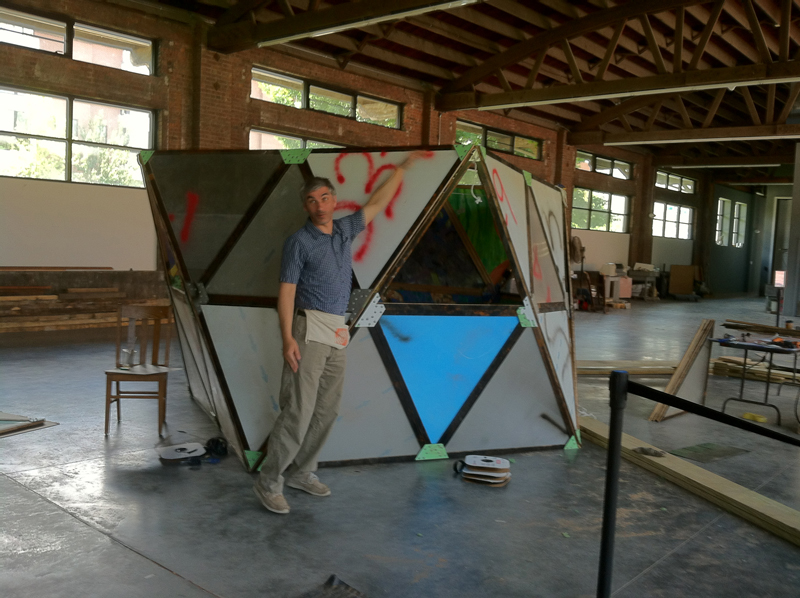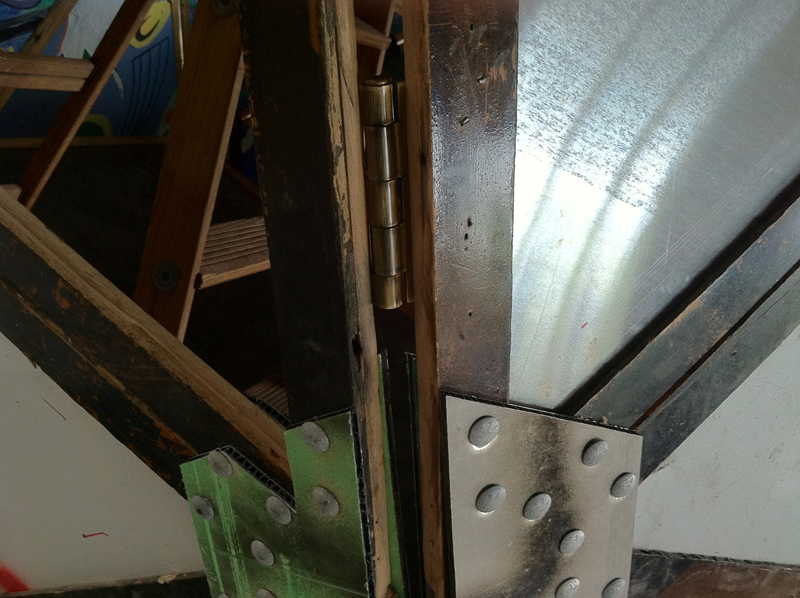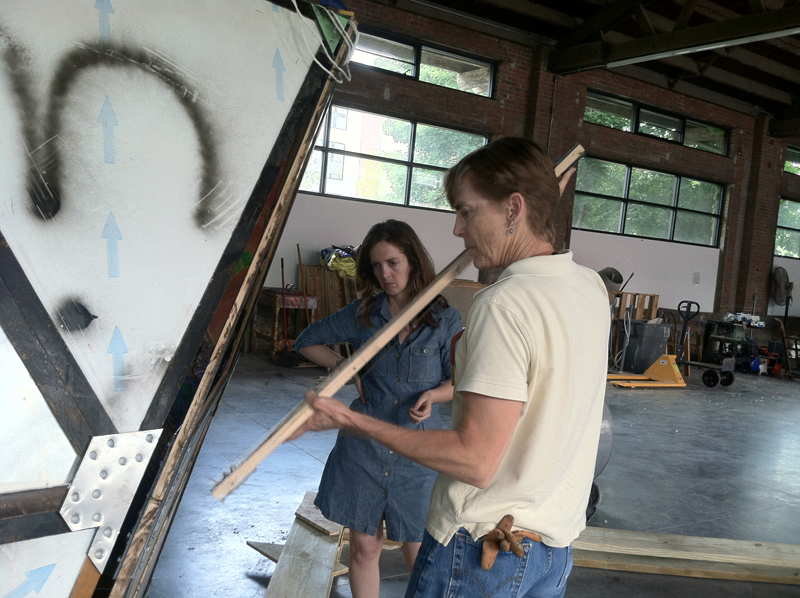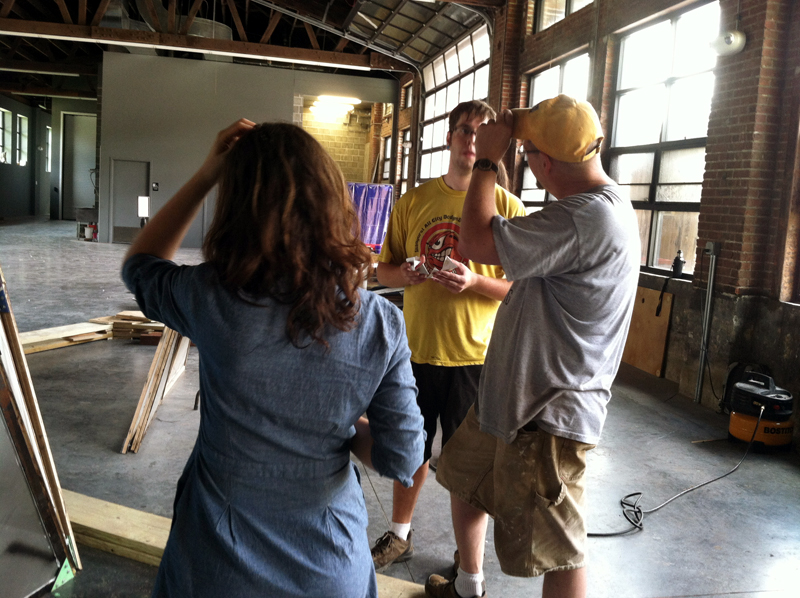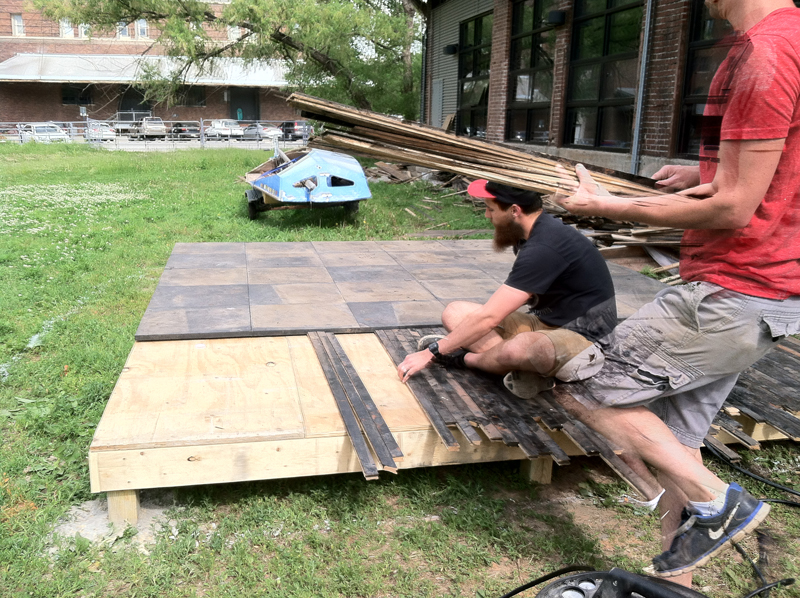May 31, 204 – Connecting the Pieces
Much of the energy has gone into creating the large TRIANGLES assembled from 4 smaller triangles. Now, it is time to piece them together to make the Flock house.
Above you see the base level of the Flock House at Bemis. We attached the large TRIANGLES with hinges. (See below) Next, we build a second roof level of large TRIANGLES to form a 4-sided roof line that comes to a point at the top.
We will use large TRIANGLES to build a larger Flock House at Carver Bank.
There are plastic triangles that will become windows. Below Mary and a design team member study how the framed plastic windows will fit into the opening, and how they might be attached.
Below, Peter and Dwayne from the Design Team reference a paper model of the Flock House the team developed in their early meetings. There is an atmosphere that is some excitement about moving to the next level, but also confusion about exactly how to handle these details. Participants envision different approaches to the details, and different criteria for efficient design. One person suggests that windows double as exterior tables or supports when they are open to the outside.
Outside the Bemis master carpenter is building a plywood foundation for the Flock House. On Thursday, June 5 we will carry the house to the platform and bolt it down.
We will place the Flock House on thick rubber tiles. Wood flooring will cover the projected porch in front of the house. The plywood, tiles and wood are recycled.

