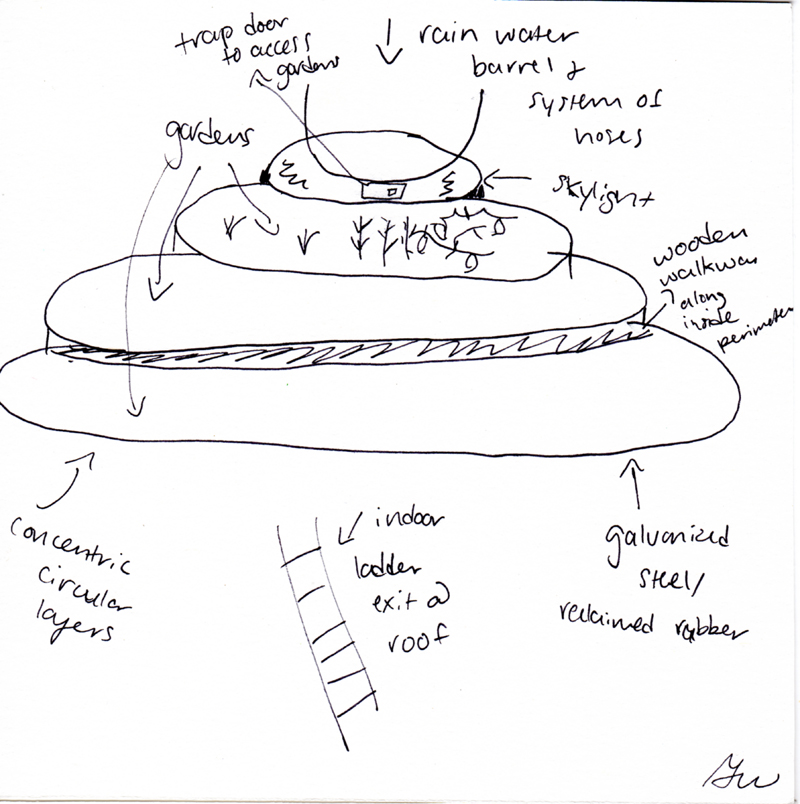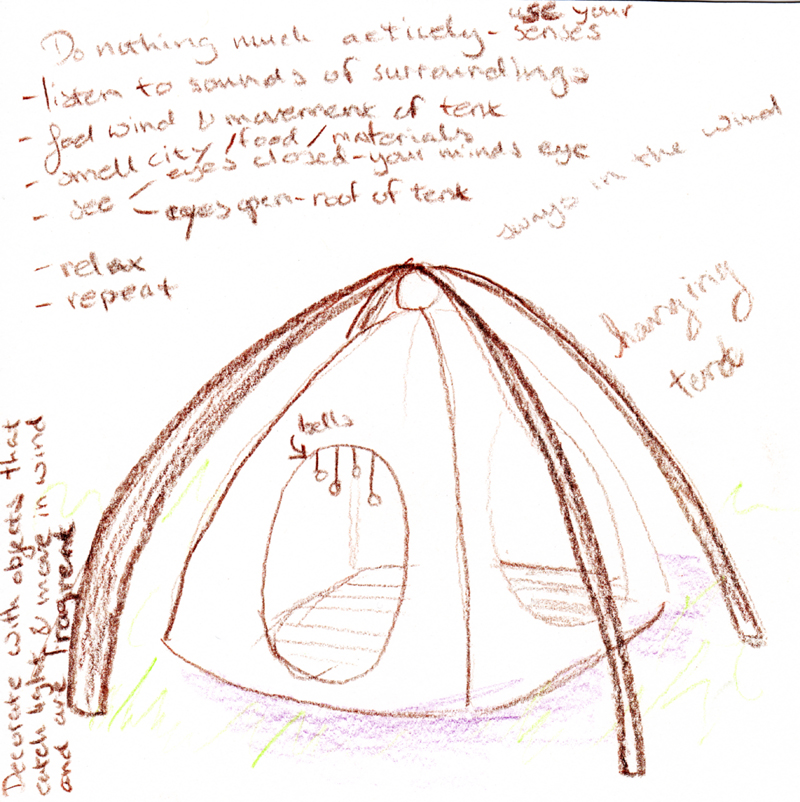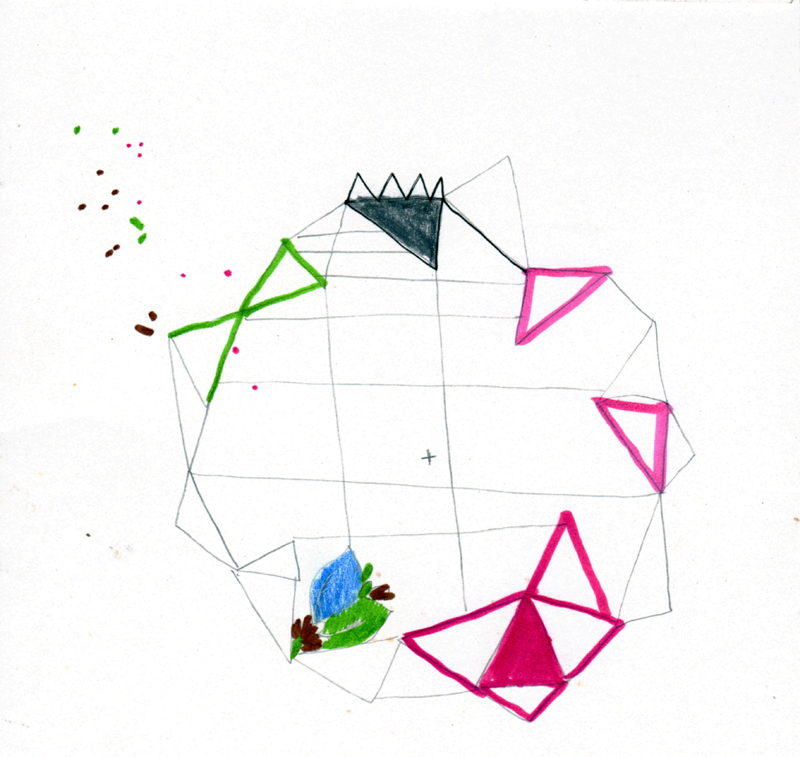Circular Design
This design uses concentric circular layers. Rooftop gardens are accessed through a trap door in the roof. A rain water trap and containment barrel connects to a system of hoses to water gardens on three levels.
Inside, a ladder reaches the trap door in the roof. There is a wooden walkway between the first and second layer. Skylights between the third and top layer admit natural light.
The Flock House has galvanized shell /reclaimed rubber.
Sensory tent Flock House
This designer suggested “Do nothing much actively – use your senses.” in the Flock House.” Such as “listen o sounds of surroundings, feel wind & movement of tent, smell city/food/materials, see a. eyes closed – your minds eye and b. eyes open – roof of tent, relax, repeat.”
The tent structure hangs and “sways in the wind.”
The designer suggest we “decorate with objects that catch light & move in wind and are fragrant.”
Flock House encoded with plants, door, windows, top feature and sparkles.



