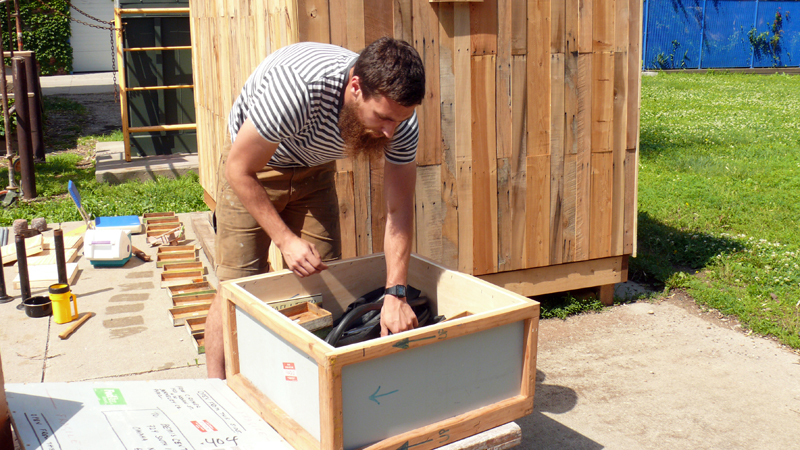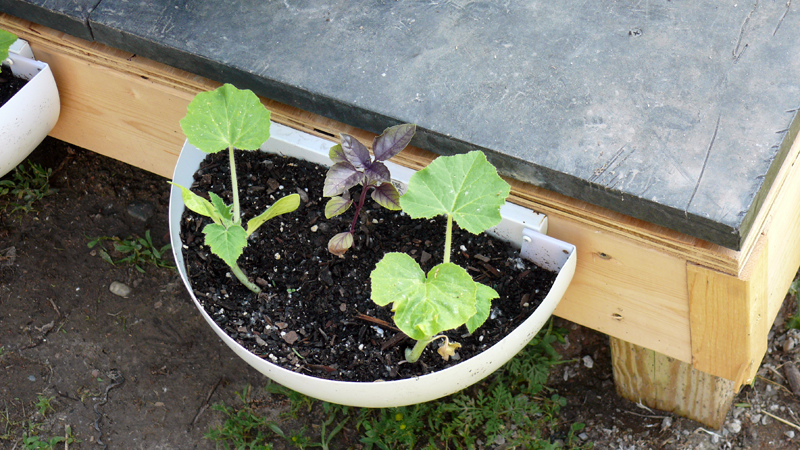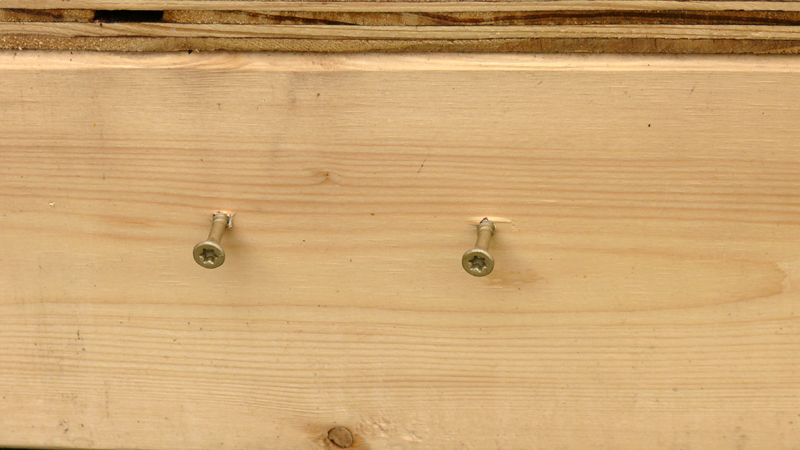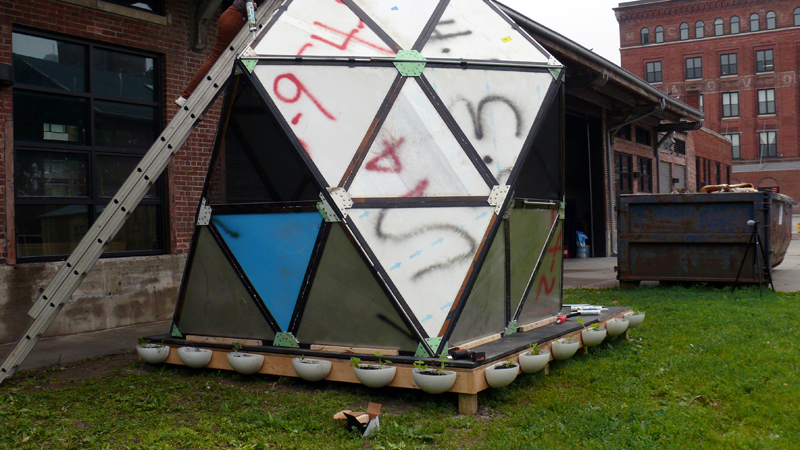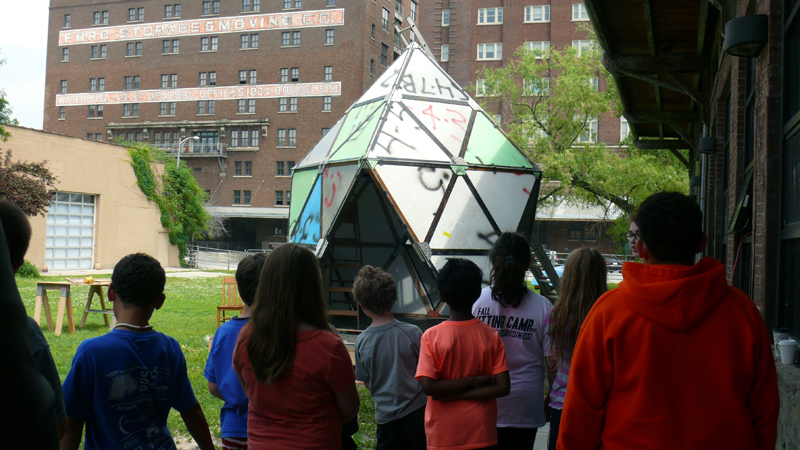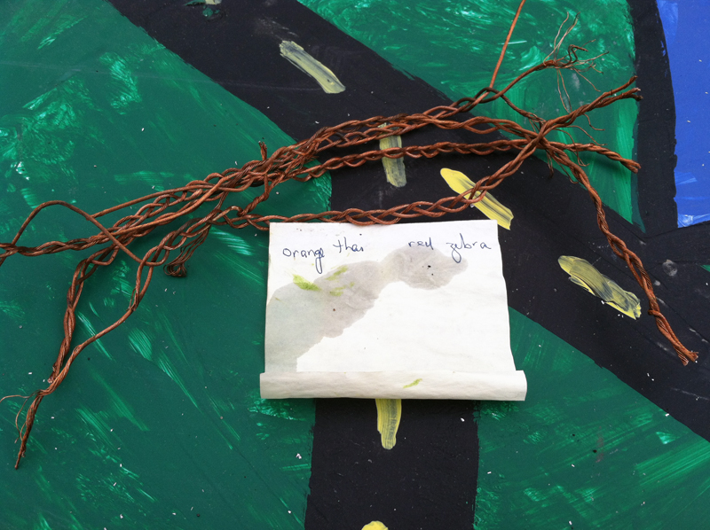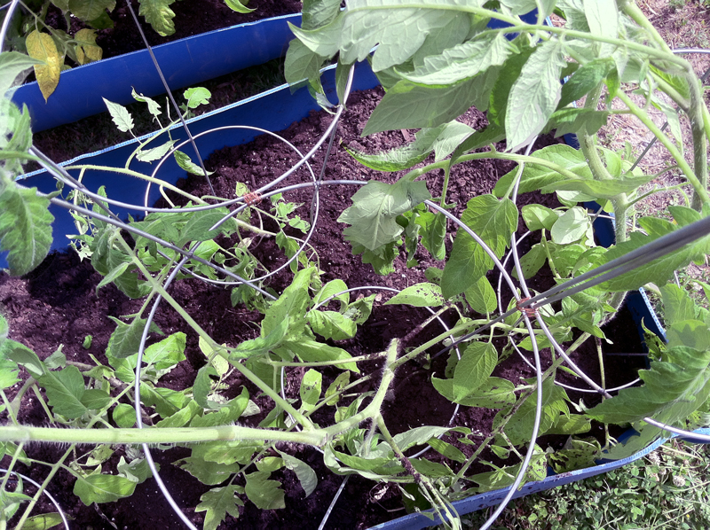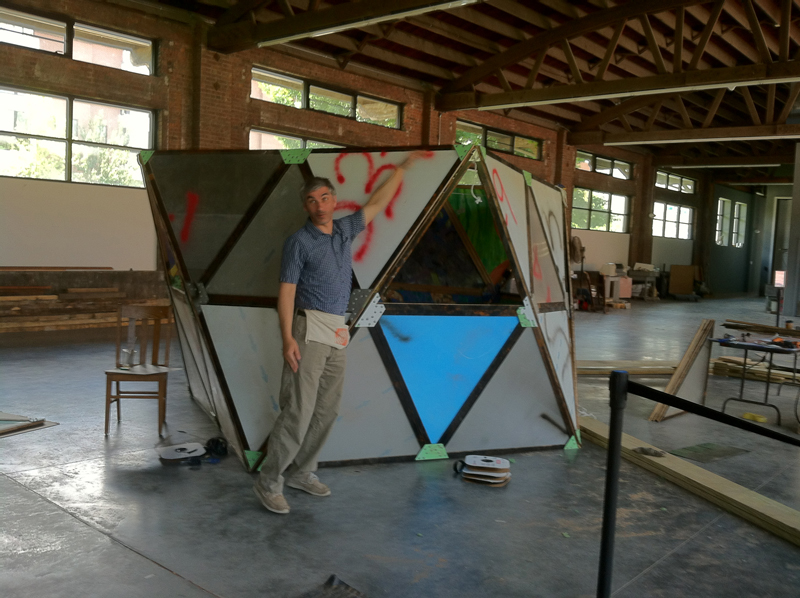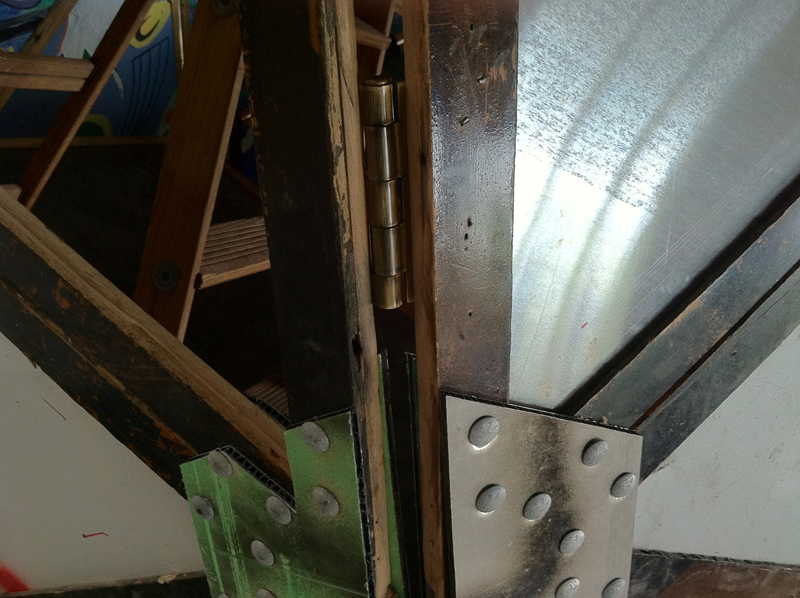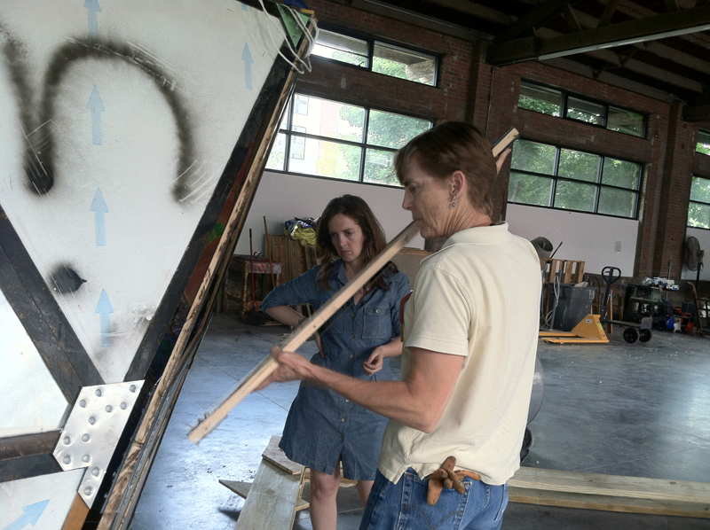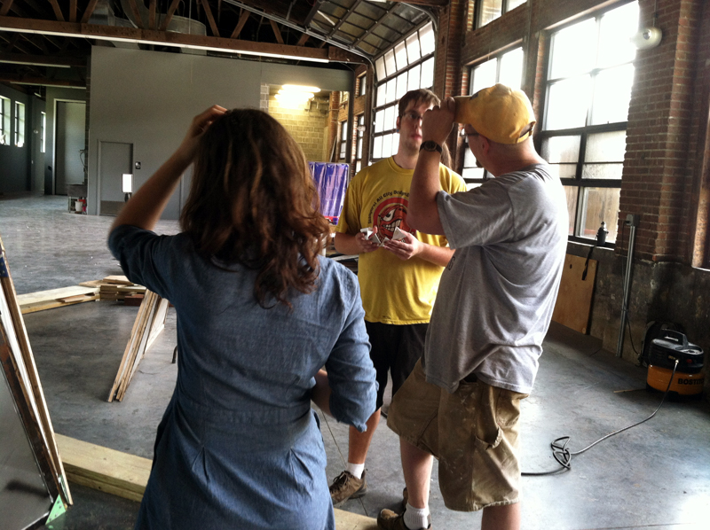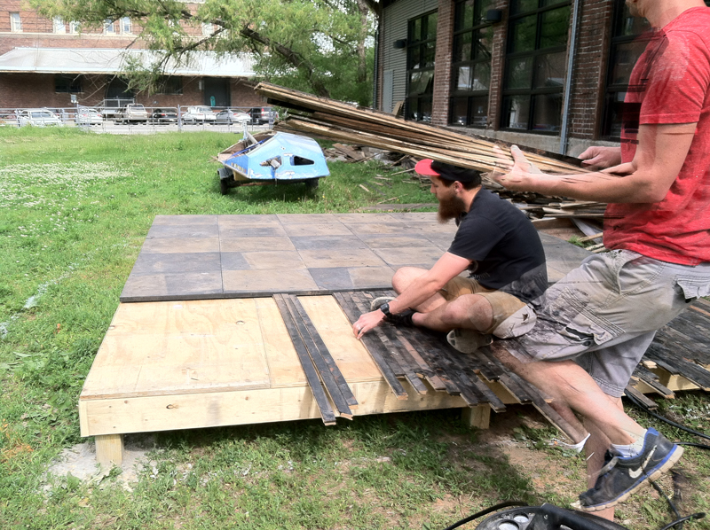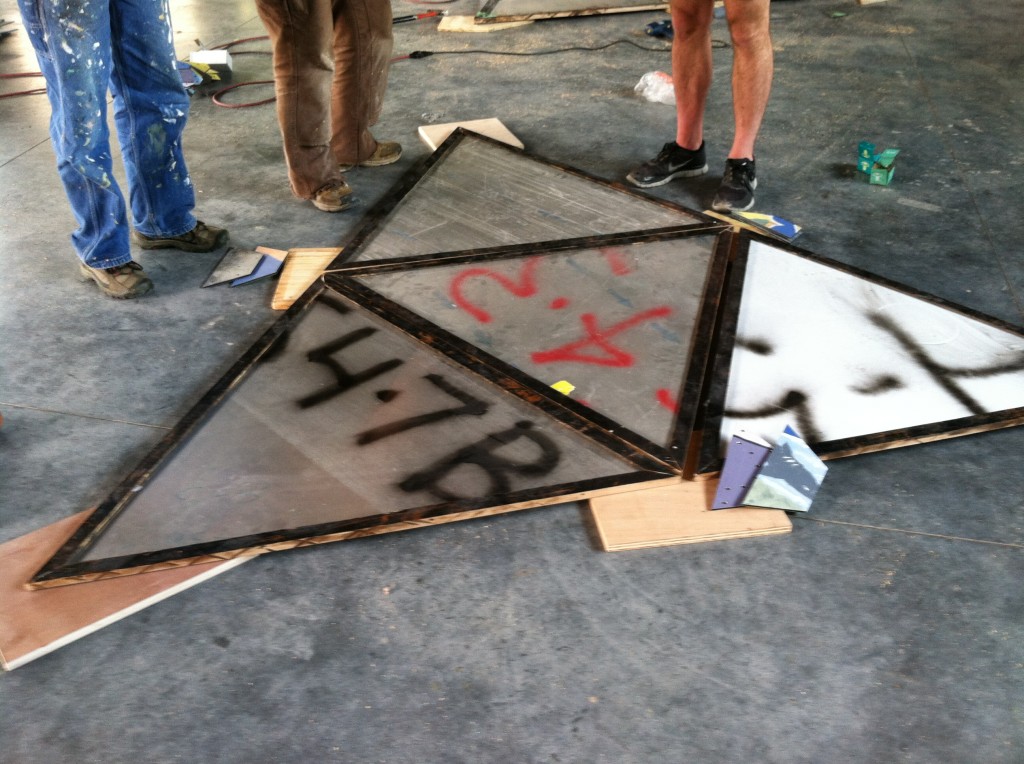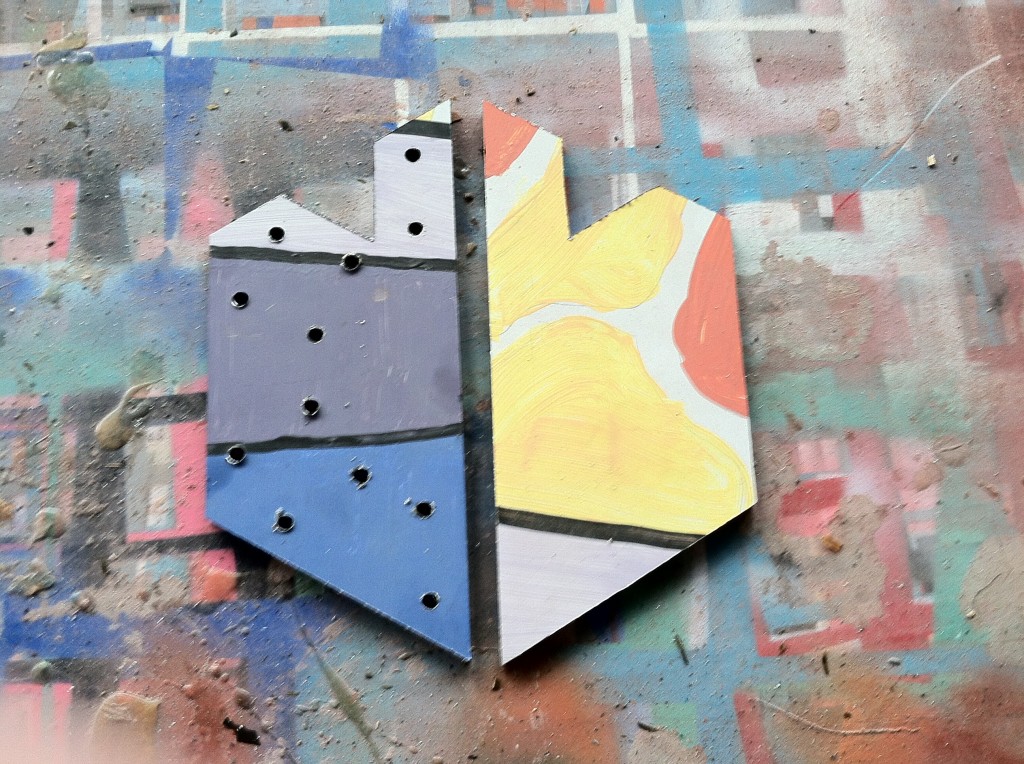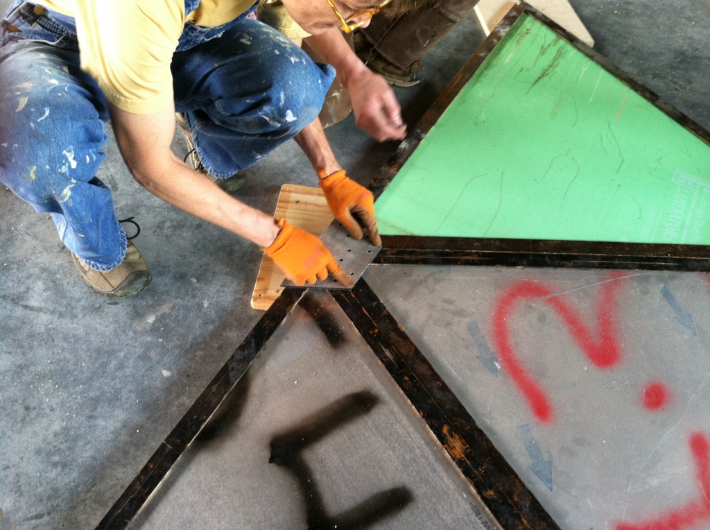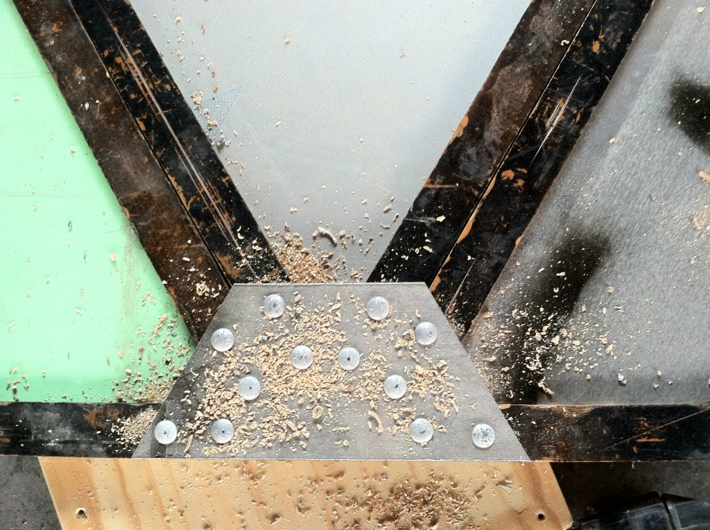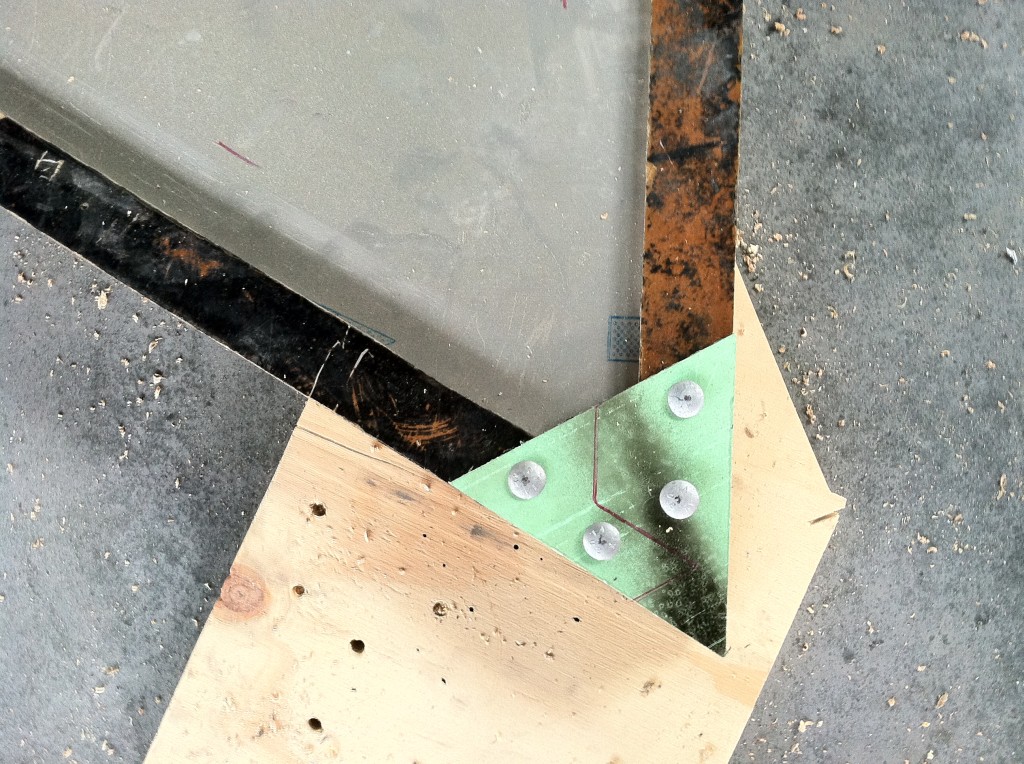June 7, 2014 – Picking recycled materials to support and inspire Flock House residents.
When I arrived at the Flock House at Bemis, I went upstairs to meet Mary, Alex and John on the 5th floor. Floors 4 and 5 are storage areas for recycled materials. Our job was to search these areas for stuff that Flock house residents and design teams might use to complete the houses. So far, we have installed and are sealing the structures. The next step is to invent ways to capture and store water, and design an electrical and plumbing system, merged with plantings.
The items will be placed in tool boxes; and left in both the Bemis and the Carver Bank Flock Houses. When we found something we thought might be useful, we put it on a cart. These boxes (above) were originally for pastels. They are still dusty, but might be handy to organize materials a resident would bring during their stay. Some things are for fun, like a small wooden airplane, a flute, and an Art book.
“We need something for gutters” – to direct the rain into a storage container. We do not find anything, until someone spots a large aluminum pipe that could be cut in two. I find white ceramic tiles, a metal weight, cut fiber board rectangles, an enamel bowl and a baby’s spoon.
Then we wheeled the cart over to the Okada facility.
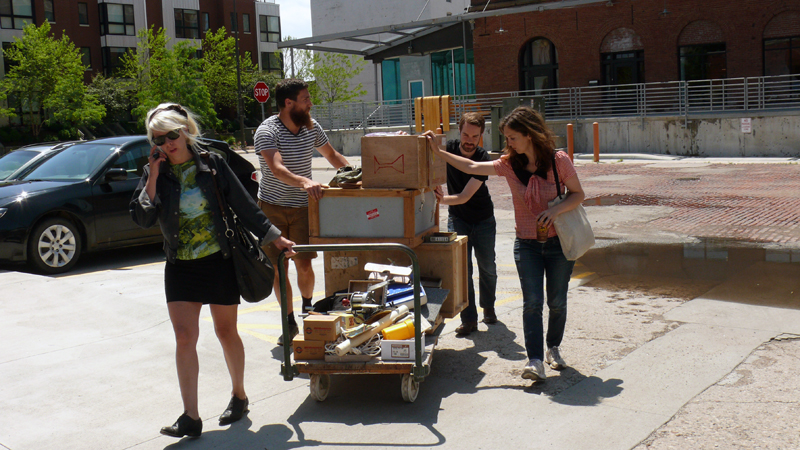 Earlier, Mary found cooking and eating utensils. That box is already in the Flock House at Bemis (see below), because Dwayne Brown will be staying there tonight. He will write a piece in edible OMAHA magazine.
Earlier, Mary found cooking and eating utensils. That box is already in the Flock House at Bemis (see below), because Dwayne Brown will be staying there tonight. He will write a piece in edible OMAHA magazine.
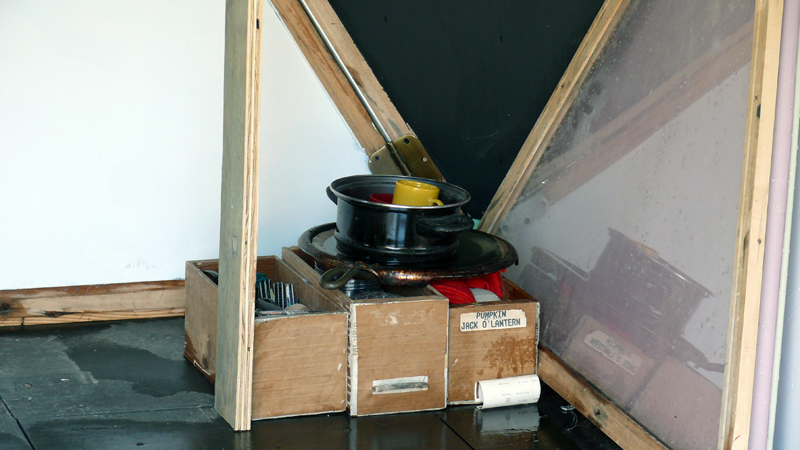 We set out the tool boxes for both Flock houses and the materials to conduct an inventory. (below)
We set out the tool boxes for both Flock houses and the materials to conduct an inventory. (below)
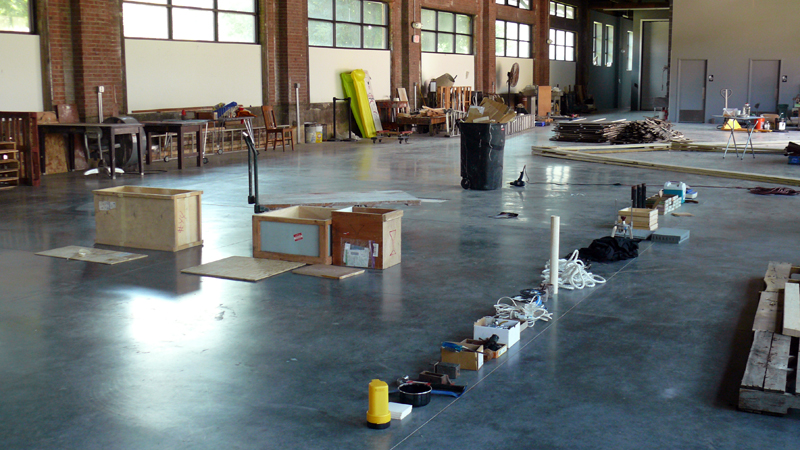 I pick out items that are dusty, then take them to the sink and spray faucet. Then I set them outside to dry. Later, Alex divides the materials into the boxes (below).
I pick out items that are dusty, then take them to the sink and spray faucet. Then I set them outside to dry. Later, Alex divides the materials into the boxes (below).
This is when I notice that the tomatoes have blossoms and two sets.


