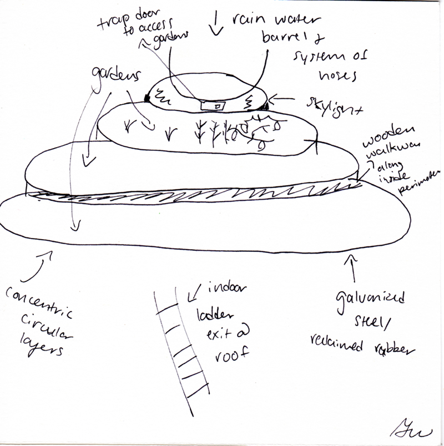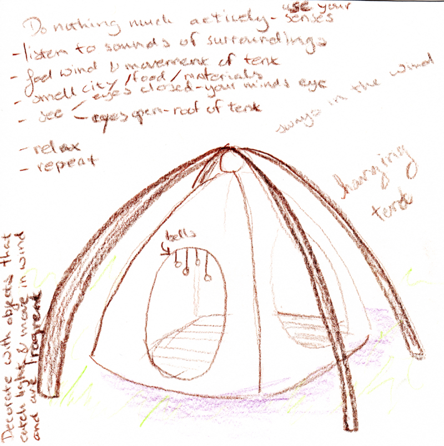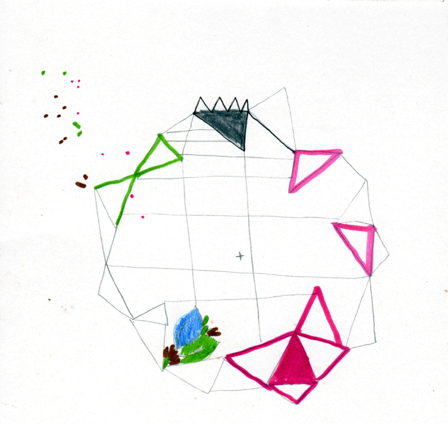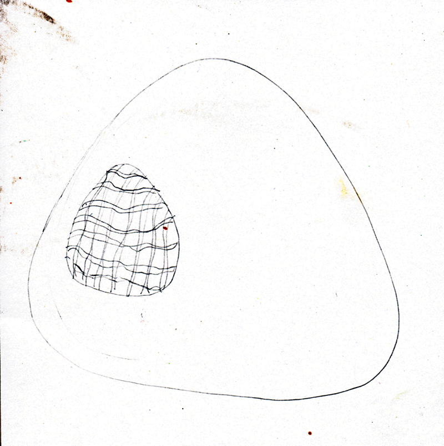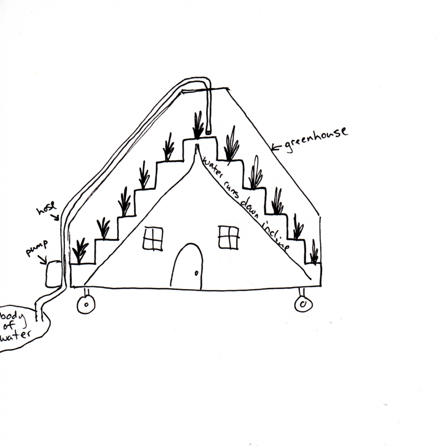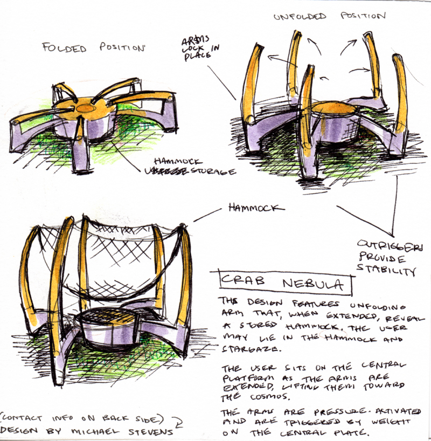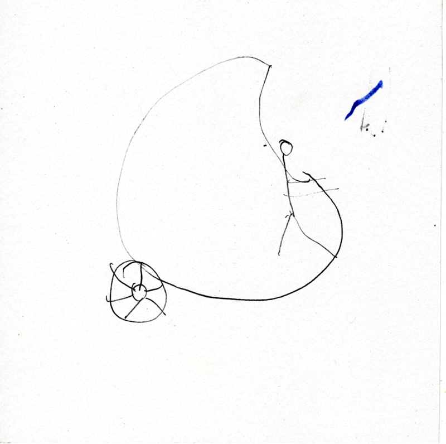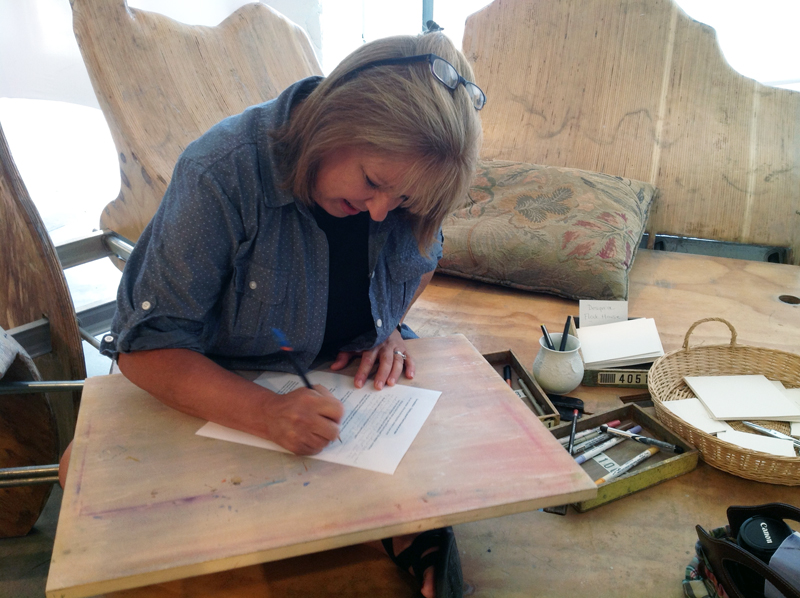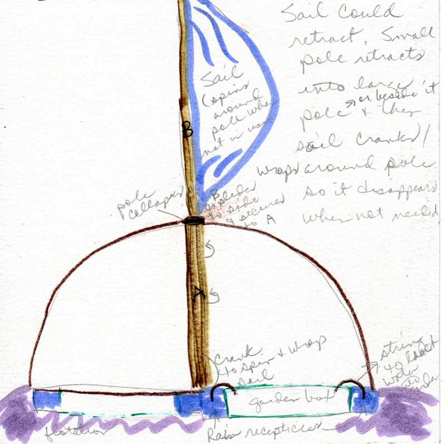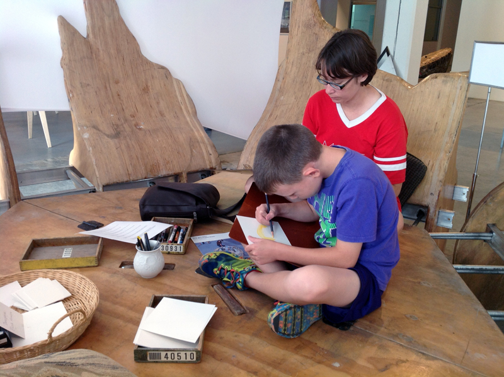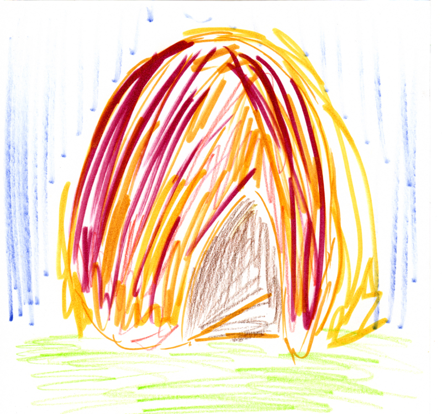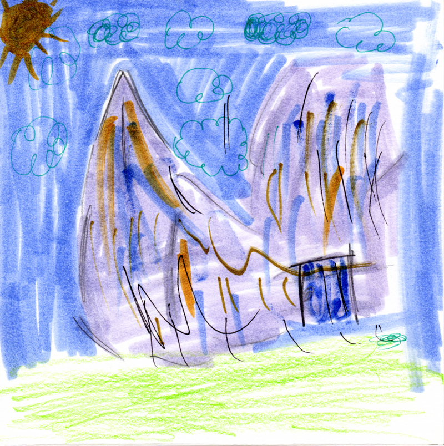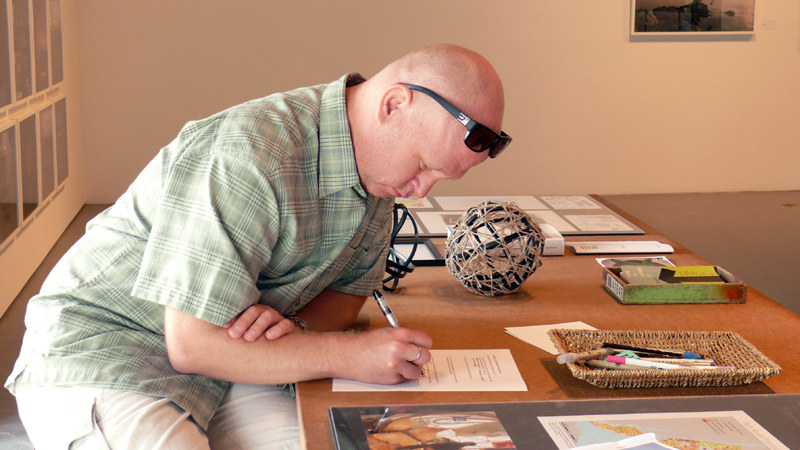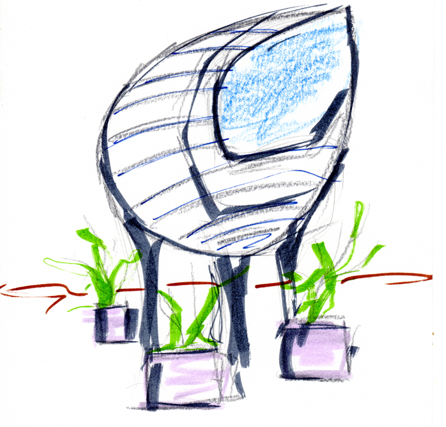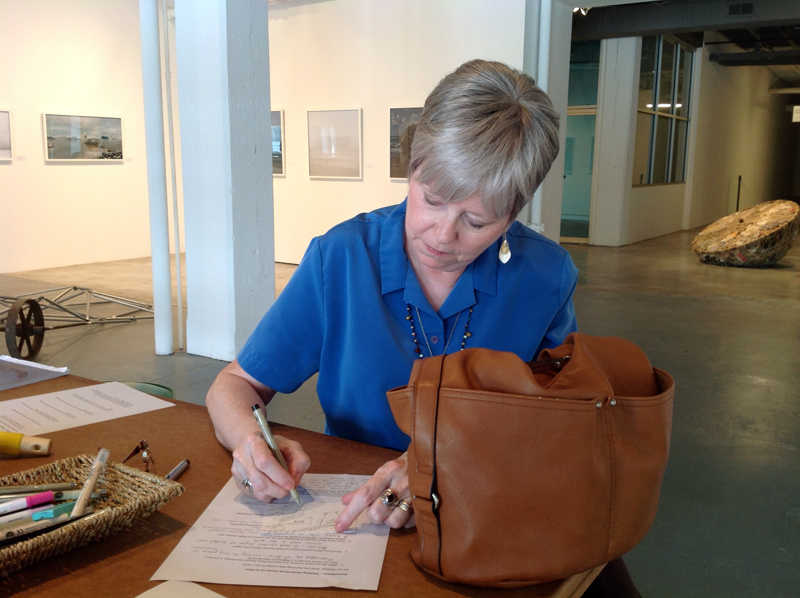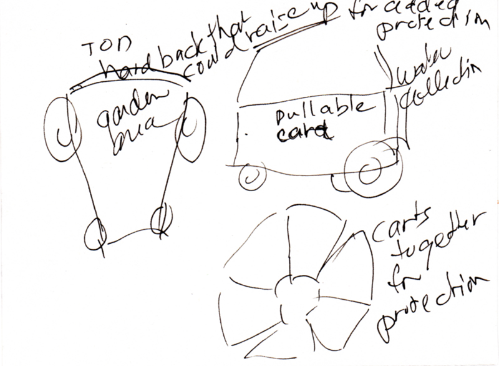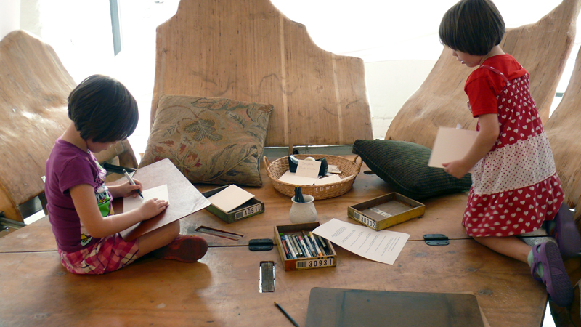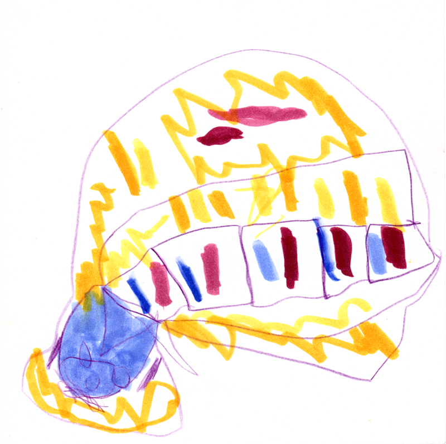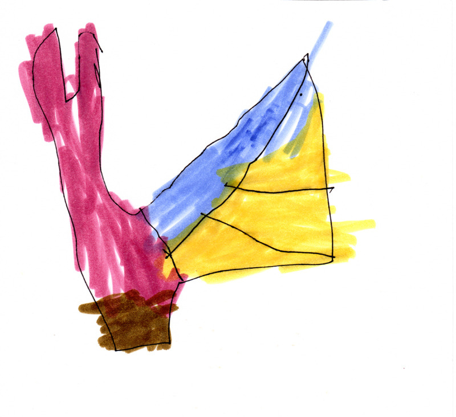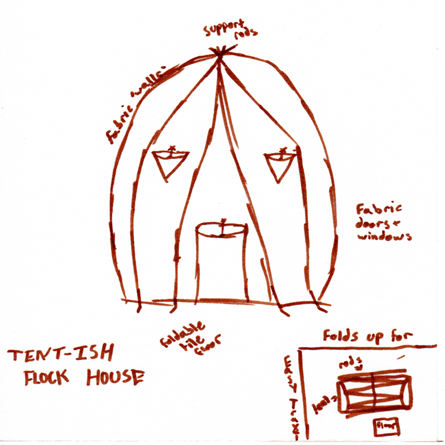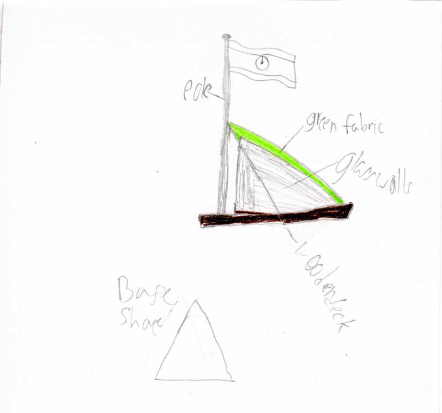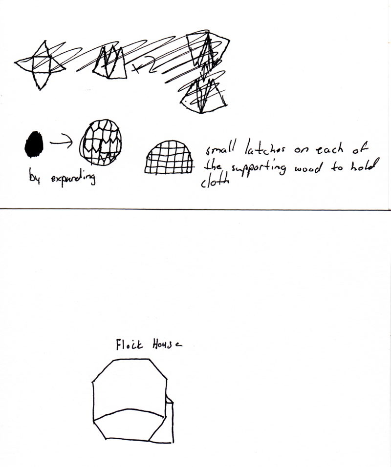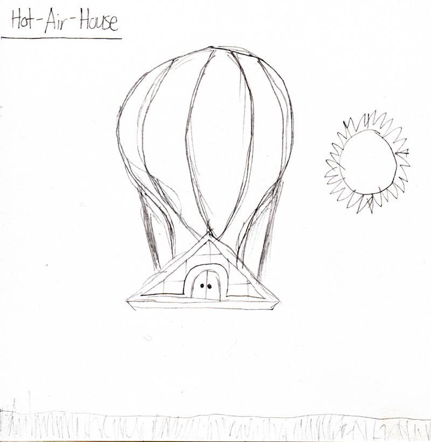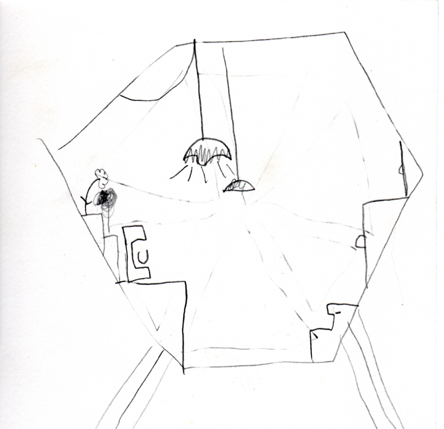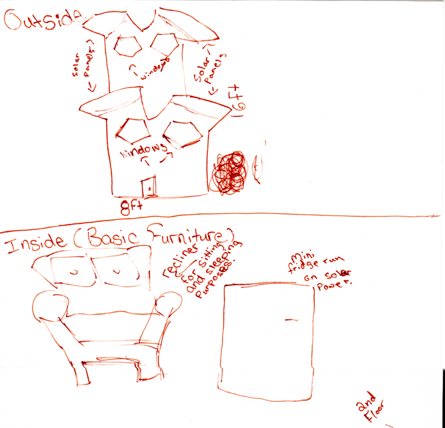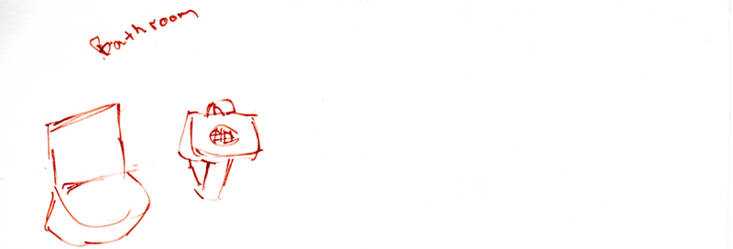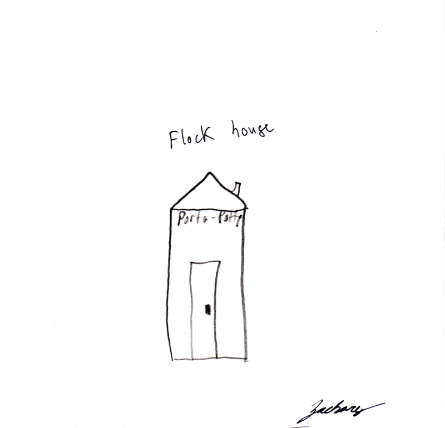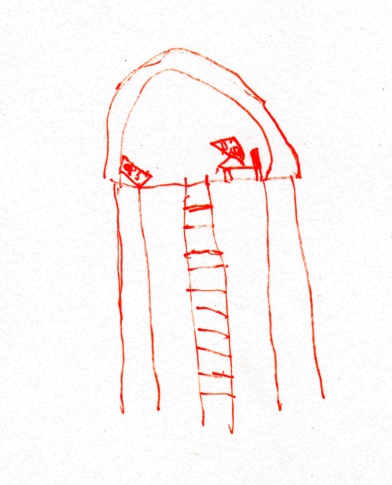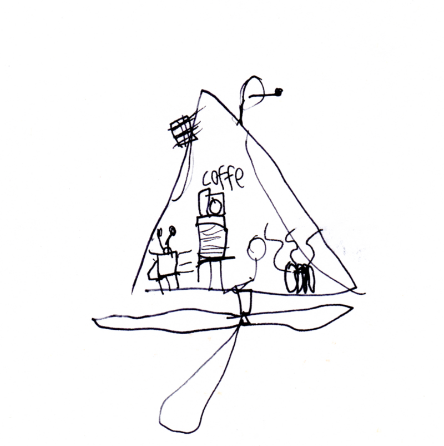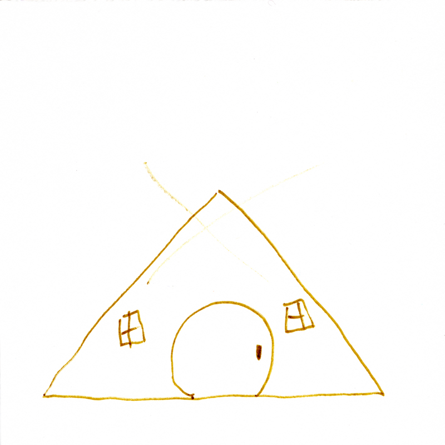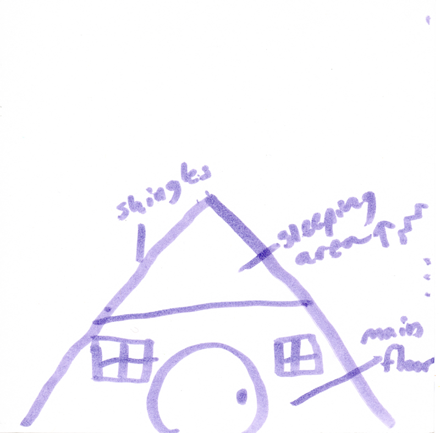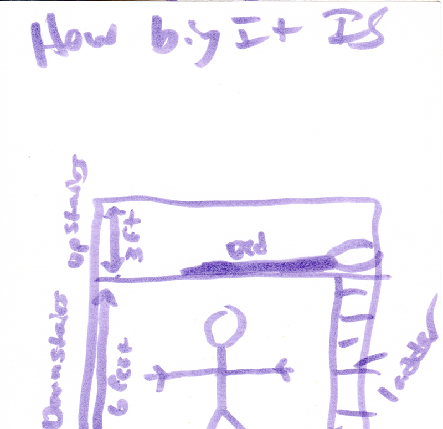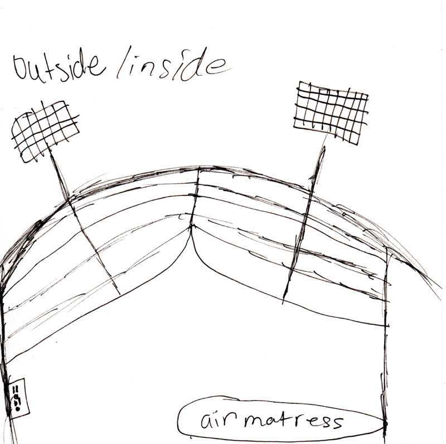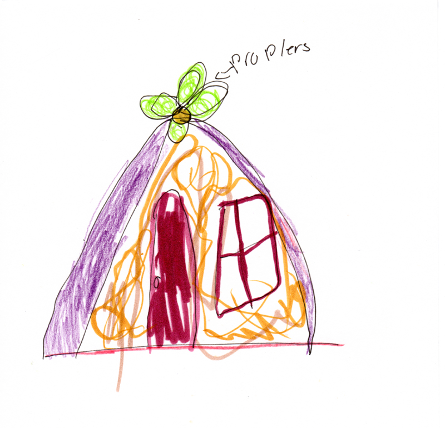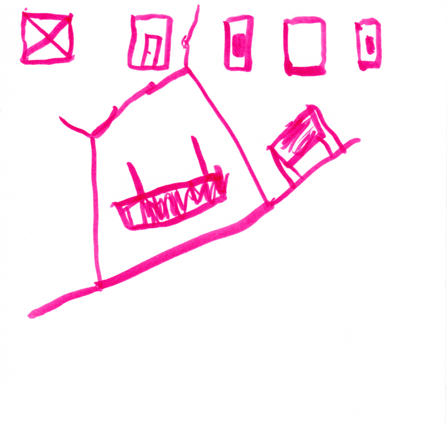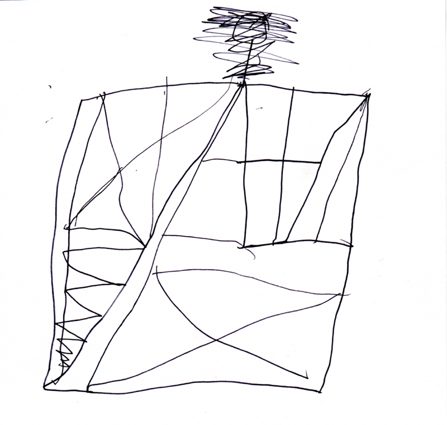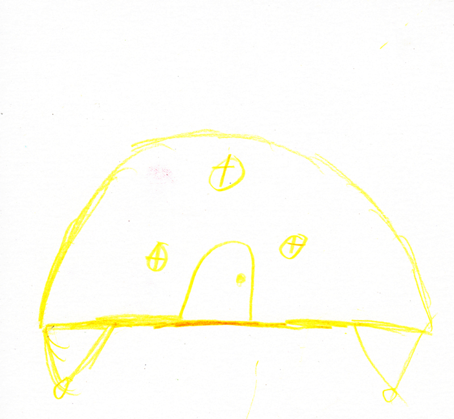-
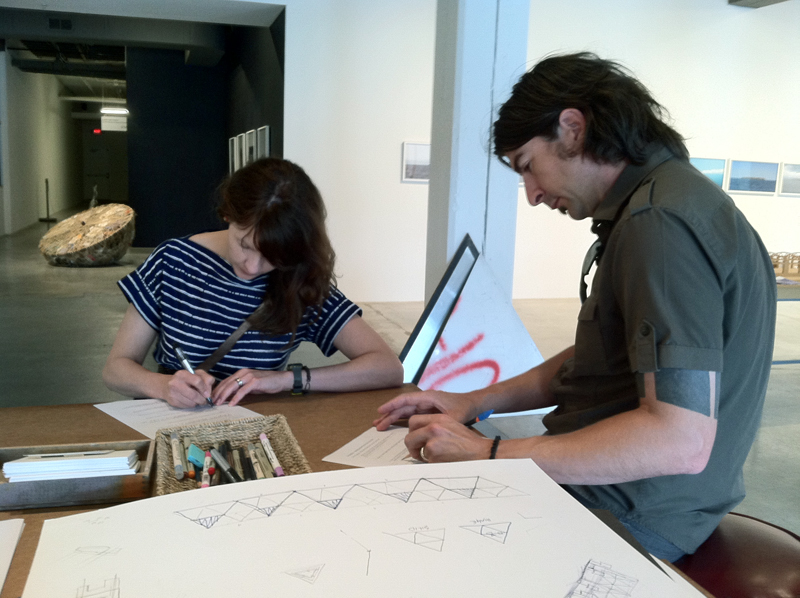
Craig and Jennifer from Seattle write responses to 7 questions.
1. What did you think of when you saw the Flock House? (Its design, a memory, how you would change it, a feeling you had about it?
Transitional, adaptable
I thought of a play structure – fun and exploration.
2. Would you like to spend time in a Flock House? Spend the night?
Yes
Yes
3. How can a Flock House be equipped with its own source of water, energy and waste collection? Gardens to grow food and herbs?
Water = rain & containment system, Energy = pedal wheel/bike for creating electricity, Waste = Huma-Nure, Garden = Green Wall
Rain collection systems could be used as well as solar panels. Portable gardens could be installed and moved to take advantage of changing light sources.
4. If you were on a Flock House design team, what recycled building materials would you suggest?
Clear plastic clamshell = variety of sizes and closure designs.
Recycled plastics – plastic bags & water bottles, tires and rubber could be used as other building materials
5. What could you contribute to a design and building team? (Skills, knowledge, experience, interest)
Skills = outdoors experience – cooking
Not much! Sewing skills! and an interest to learn from others.
6. Now there are only a few Houses in a tiny global Flock. Imagine if hundreds migrated to one place, and set up for several weeks. Would you want to be there?
No – would become a place of community reliance – seems to go against the need for /nature of Flock House.
Yes, but probably for a more limited time.
7. What role might the Flock House idea play in addressing population displacement and suffering? (Such as: Drought, Scarcity, Famine, Armed attack and property damage, Disruptions or absence of utilities such as electricity, communications, sanitation, and water?)
Adaptability to current situation/need
The portability of the Flock House would make it ideal in these situations – moving to better climates, food sources, more secure/safe areas and would make repairing the houses with any available materials so that the structures of those houses may change as needs and circumstances change.

